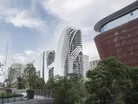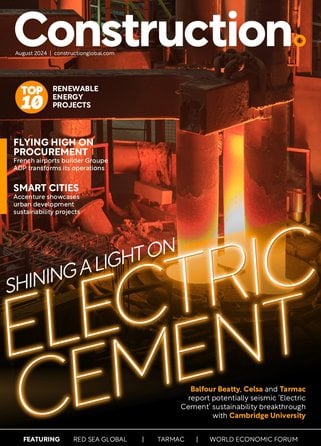Feature Series: Coolest Buildings for 2020 - Part 2

Part 2 - Nanjing Zendai Himalayas Center, Nanjing, China
The second stop on our tour of the top 10 coolest buildings for 2020 takes us to Nanjing, China.

The "Nanjing Zendai Himalayas Center" is a city-scale urban project conceived with the aid of MAD Architects, led via Ma Yansong. The mixed-use development has an overall building area of about 560,000 sqm, comprised of commercial, hotel, office, and residential programs.
The scheme seeks to restore the spiritual harmony between humanity and nature via the integration of contemplative areas that. Whilst immersing inhabitants in nature, nevertheless meets the conveniences of contemporary living.
MAD’s design unfolds onto the city like a village-like community. A mix of low-rise buildings connected by footbridges are nestled into the landscape. Curving, ascending corridors and elevated pathways weave through the commercial buildings. Activated by public gardens and social spaces, they create a spiritual and poetic retreat in the middle of the city.
The Nanjing Zendai Himalayas Center is a city-scale urban project, with an overall building area of approximately 560,000 sqm. Working at this scale, MAD strives to capture a fully realized “Shanshui City”. A concept at the center of MAD’s designs that adapts the traditional Chinese Shanshui ethos of spiritual harmony between nature and humanity to the modern urban environment.

Built over 2600 years ago, Nanjing is an iconic city with equally rich traditional heritage and high modernization. With these two motifs in mind, MAD strives to achieve a balance of the city’s historic past and its high-tech future.
The design of the Zendai Himalayas Center maintains and develops the philosophy of cooperation between humanity and nature, albeit in a modern setting. The carefully planned project seeks to restore harmony between humans and the environment by creating integrated, contemplative spaces that still meet the material needs of modern life.
The site is composed of six lots, two of which are linked by a vertical city plaza. Curving, ascending corridors and paths weave through the undulating commercial complexes. Bringing people from the busy ground level to the vertical park for opportunities to wander among the buildings and gardens.
At the centre of the site is a village-like community of low buildings, connected by footbridges and nestled into the landscape. This scene of footbridges, artificial hills and flowing water together creates a poetic moment at the heart of the project.

The simplicity of the design concept is further captured through the use of clean construction materials, such as concrete. On the edge of the site, the mountain-like towers are characterized by vertical sun shading and pervious glass screens that “flow” like waterfalls.
These features provide interior spaces with energizing light and wind to form a subtle, calming ambience.
The project mimics the site’s surrounding mountains and meandering rivers that are essential parts of Chinese aesthetic philosophy. Towers along the edge of the site act as a mountainous backdrop,. The water features such as ponds, waterfalls, brooks, and pools connect buildings and landscapes to integrate all of the Center’s elements.
This integration goes beyond form, with the water features functioning as reservoirs to collect and recycle rainwater for irrigation.

The title of 14th Venice Architecture Biennale is “Fundamentals.” MAD believes the fundamental in architecture is the mutualistic and dialectic relationship between humans and nature. At the Biennale, MAD will present the “Silhouette Shanshui,” an artwork that lies between model and installation and is inspired by the Nanjing Zendai Himalayas Center. The work will be open to the public starting from June 7th.
The Nanjing Zendai Himalayas Center project is currently under construction and is estimated to be completed in 2017.



