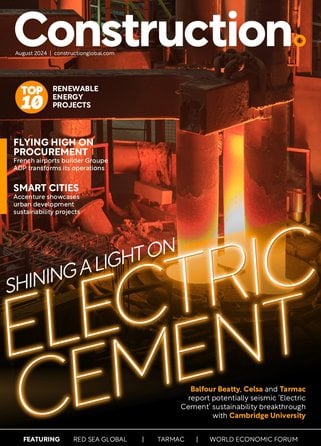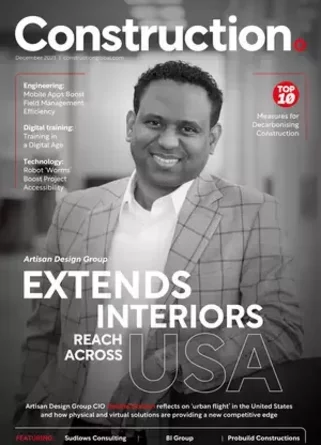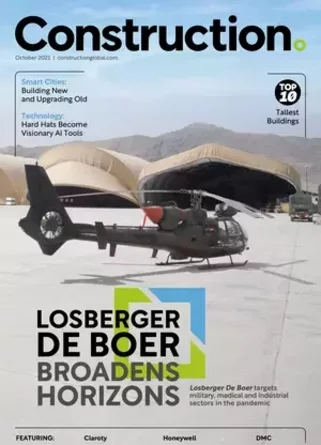The art of dining: How restaurateurs and designers collaborate

Translating a chef’s vision into the design and construction of a restaurant often presents a number of challenges. From sourcing materials that fit a budget to reducing construction costs—architects, designers and contractors have to collaborate in order to navigate functional challenges while still maintaining a cohesive design intent. As founder and owner of Hospitality Construction Services, a D.C.-based general contractor specializing in hospitality construction, Robert Mescolotto works closely with notable chefs and restaurateurs to not only meet their needs, but to deliver a space worthy of their brand.
Kapnos Taverna, The Italian store, Takorean and DC Harvest—all spaces constructed by Hospitality Construction Services. Most recently, Rob and his team worked alongside local firms to construct Mike Isabella’s latest restaurant concept, Pepita. Located in Arlington, Virginia, the famed restaurateur and Bravo’s Top Chef contestant tapped Hospitality Construction Services to build a space that reflects his vision, and most importantly, his food.
Here, Rob outlines the steps he takes to understand a client's vision, food and service before beginning any hospitality project:
When initially meeting with chefs and restaurateurs, how do you get to know their brand? What are your processes for getting to understand their food, vision, and service?
The key point for the initial meeting is knowing, first off, what the chef or restaurateur intends on producing. That comes from seeing plans and understanding what the client is going for, but also visiting their existing restaurants and getting a sense of their menus and the variety of ingredients they use. It’s also important to get an understanding of the different types of kitchen equipment the chef is using.
To understand the service, you have analyze the flow of the space and be familiar with the restaurant in general. It’s also necessary to ensure that for both guests and employees are able to get to tables as efficiently as possible.
What are the advantages of getting to know your client before beginning a project?
Understanding how a chef works within his kitchen is very critical in order to determine how he is going to act as a client. We don’t like to begin the construction process until we know the client and are fully aware of their project goals. There’s the understanding of the blueprints and the plans, but it’s also about getting to know what pieces are most critical to the client. Getting to know the client is just as important as getting to familiar the blueprints.
How does a restaurant’s menu or dining space reflect the construction or design?
The menu is definitely part of it. For example, the Japanese restaurant we’re building is structured around pine because it’s a very traditional Japanese material. Then, at Kapnos Taverna, their main process of cooking is over hard wood, so we charred all of the paneling within the space by hand to give it that wood feeling. So, there is significant connection between the menu and the design. Sometimes the influences are different than others. Kapnos in Greek means smoke, so thus the burnt wood. It goes across the board.
There’s also a bit of food science involved in the design. With regards to the space, there are certain colors that are never applied—you’ll see them used, but it’s very rare. While green gives the feeling of freshness, and orange, the same thing, red actually increases the appetite. Blue is a color you might not want to put in a restaurant because it actually makes food colors appear a bit off.
As I mentioned before, Kapnos means smoke and the cooking method is over hardwood on a large rotisserie---you can see the flames inside the oven as the food is cooking. Inside Kapnos Taverna, the floor itself is a stained concrete that features wisps of smoke running through it, the wood has been charred to carry the same burnt feel, the bar top is stained dark (unless you’re at the actual cocktail bar, where we used screen rather than marble, a fairly new product that looks very close to white carrara and ties into the mediterranean colors and the feel with the actual materials). We also used terracotta tile, lush plants and other Mediterranean touches throughout the space to complement the food offered. I feel Kapnos Taverna represents one of those top tier ideas of design and function working together as one.
Can you talk about how you source different materials to reflect the restaurant while staying within the budget?
Value engineering! There are thousands of points here that we can address, but the majority of the time it is a method of procuring a product that looks extremely similar to the proposed product but is less expensive, effectively reducing the overall cost. Knowing what is most important to the client and what will make the customer experience richer is how we choose what materials and construction elements to alter to reduce costs while still maintaining the intended design effect.
How important is the layout of the space? For example is there a certain place where the kitchen should be versus the dining room?
The layout is extremely critical to the space, but more importantly it's how the space functions that dictates the design. In some places, you walk in and you’ve got a 4,000-square-foot cube with multiple entrances that are all street level. You have infinite means and methods to play with the design.
Other places are dictated by what you’re given. Sometimes you don’t have the liberty; you have to put things in where they’re going to fit most efficiently. Square footage is a premium in a restaurant and using it wisely and effectively is critical. It’s also important to carry out the separation between the bar and the dining room and the kitchen. For example, an open kitchen should not be a central focus to avoid unwanted noises and sounds in the dining area; another consideration is to make sure the dish room is easily accessible for the busers. There are a thousand ways to design a restaurant, and making sure that you review the different layouts is very critical.
Finally, how do you maximize operational efficiency and increase revenue through the construction process?
Operational efficiency is fairly simple. It involves making sure that elements are in the best locations and watching how places flow from both a customer’s perspective as well as from the viewpoint of a chef. You can see the reason why the model for McDonald's is the same everywhere—it is the most efficient way for that business establishment to operate. Similarly, major companies like Starbucks have spent millions of dollars on the queuing line so you pass by their merchandise and then walk by the bakery case before you get to the register to pay. It’s very important for us as a company to make sure we spend time walking through the space and layout with each client, changing layout to improve efficiency, and to make sure that any tricky areas are adjusted and improved. That’s how we make our spaces so efficient.



