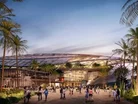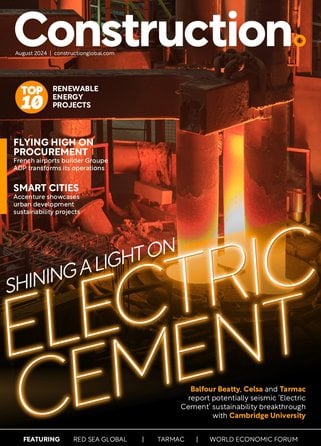AECOM unveils design of solar-powered basketball stadium for the LA Clippers

AECOM has revealed the design for the LA Clippers new stadium which will be able to host 18,500 fans. The development will also contain the team’s training facility, corporate headquarters, sports medicine clinic, community basketball courts, park spaces, educational facilities, restaurants and shops.
The proposed arena will have a three-dimensional oval design with a unique exterior of diamond-shaped metal panels inspired by the concept of a basketball swishing through a net. In addition to attractive aesthetics, the panels have been designed to provide solar benefit for maximum energy efficiency, as part of the facility’s LEED GOLD-certified design.
“My goal is simple. I want the Clippers to have the best home in all of sports,” said Clippers Chairman Steve Ballmer. “What that means to me is an unparalleled environment for players, for fans, for sponsors and for the community of Inglewood. Our goal is to build a facility that re-sets fans’ expectations while having a transformative impact on the city we will call home.”
The Inglewood Basketball & Entertainment Centre will revitalise mostly vacant land under the flight path of Los Angeles International Airport into a vibrant campus. The project is targeted for completion by fall of 2024, following the expiration of the Clippers’ lease at STAPLES Centre.
SEE ALSO:
Peel L&P reveals design for Everton’s new Premier League football stadium in Liverpool, UK
Tampa Bay Rays to build new $900mn baseball stadium
AECOM awarded contract for Saudi Arabia’s high-tech Neom zone
Read the latest issue of Construction Global here
The facility’s most striking feature, intended to highlight the temperate climate of Southern California, is the integration of indoor/outdoor “sky gardens.” These landscaped areas for food and beverage will be accessible from every concourse level. The complex also envisions a multi-purpose plaza complete with concert stage, community basketball courts and space for the community to gather and watch everything from Clippers Playoff games to movie premieres on a supersized LED screen.
The Clippers campus will achieve net zero greenhouse gas emissions through a combination of carbon offset credits and sustainable design features.
The Inglewood Basketball & Entertainment Center was designed by AECOM, a Los Angeles-based architectural, engineering and construction management and services firm, headed by Bill Hanway, Global Sports Leader at AECOM. Hanway also leads the AECOM team providing design, engineering and construction strategy services for the Los Angeles 2028 Olympic and Paralympic Games. Anderson Barker Architects and City Design Studio of Los Angeles designed the plaza buildings. Hood Studios of California provided the landscape architecture.



