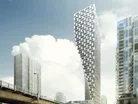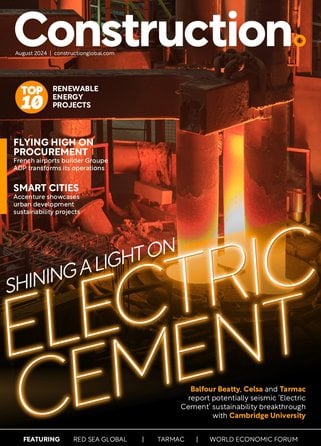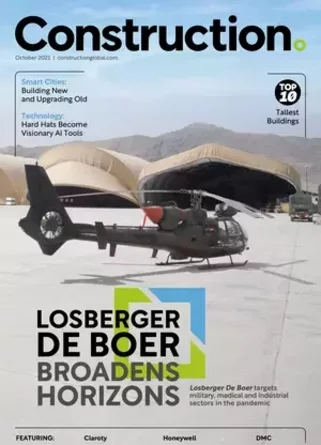Feature Series: Coolest Buildings for 2020 - Part 1

Part 1 - Vancouver House, Vancouver Canada.
We have recently seen the construction of the tallest building in Africa to the launch of Europe’s first underwater restaurant. We also witnessed the horror of Notre Dame burning and losing industry giants like Carillion.
We look ahead to the most inspiring buildings due to shape our cities in the coming year.
The list includes skyscrapers, museums and even a hotel with a hole in it!

Vancouver Skyline
Vancouver House twists into the Vancouver skyline like a whirlwind. The ground floor is a triangular shape, twisting up into a rectangular top floor. This project really pushes the boundaries of engineering, at least to the untrained eye.
The project juts into the Vancouver skyline, with a total height of 525ft. Danish architects Bjarke Ingels Group are the mastermind behind the spectacular design. The unusual shape of the construction site itself led to a truly unique design.
The building rises from a 6,000 square foot base and twists into a 14,000 square foot rectangular tower. The result, a dynamic top-heavy structure giving the impression of a massive curtain being pulled back to showcase downtown Vancouver.
The project will consist of 388 residential suites, each with a unique floor layout. The suites will range from one-bedroom studios to the impressive four-bedroom penthouse. The tower will also feature a 25m heated pool upon the rooftop.
A beautifully landscaped terrace area, a state of the art golf simulator and a 10,000 square foot fitness suite. The elevators will become the fastest in Canada, reaching speeds up to 1,600 feet per minute.
Challenges of an asymmetric building
The non-symmetrical design posed seriously taxing challenges due to the seismic and wind load factors of such an unusual shape.
To make certain of structural integrity, loads will want to be removed from the wider, top levels of the tower and transferred down to columns and the core. A concrete core was designed that will be reinforced with vertical post-tension rods encased in the concrete wall. Steel beams will additionally be embedded in doorway headers.
In-slab horizontal post-tension cables and vertical post-tension rods will transfer loads back to a branching machine of columns and shear partitions as the floors extend upwards.

Features of Sustainability
The Dow Corning wall panels are vacuum insulated. Pair this with triple-glazed curtain wall and the building envelope is high in energy conservation.
The super-fast elevators use gearless traction technology for highly efficient power consumption.
The office and retail assets feature super-efficient LED lighting with motion sensors and daylight controls.
Heat recovery ventilation, low-temperature hydronic heating and cooling system, and green roofs of the podium buildings are the other sustainable features of the building. The Vancouver House targets to achieve LEED Platinum certification.
Part 2 takes us to China for a stunning 23-acre development like no other.



