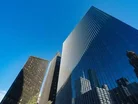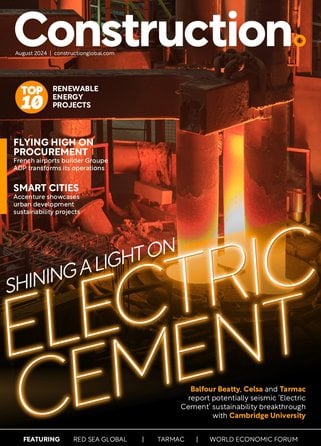Skanska’s Bank of America Tower development earns LEED Platinum

Skanska has announced that the US Green Building Council (USGBC) has recognised its Bank of America Tower, a premier office development in Houston, as the first LEED v4 Platinum Core & Shell certified project in the United States.
With a total of 780,000 sqaure feet the tower has also been recognized as the largest LEED v4 Platinum Core & Shell project in the world.
“We are honored that Bank of America Tower has been recognized by the USGBC,” said Matt Damborsky, executive vice president for Skanska’s commercial development operations in Houston. “Sustainability is fundamental to Skanska’s DNA as a global developer and contractor, and we are always looking to push the envelope when it comes to sustainable design and function.
“We are proud that this groundbreaking development ranks among the most sustainable in the country and believe Bank of America Tower is a shining example of the future of sustainable development in Houston.”
SEE ALSO:
Skanska USA awarded three new contracts worth $300mn
Skanska signs $59mn contract for mixed-use project in Nashville, USA
Skanska USA signs corporate office contract worth $51mn
Read the latest issue of Construction Global here
Located at 800 Capitol St., Bank of America Tower uses 32% less energy than typical baseline facilities. The development’s sustainable features include the 24,000-square-foot SkyPark, the first and largest green roof in Downtown Houston to be open to all building tenants, as well as:
- a 50,000-gallon rainwater collection system for reuse in landscape irrigation and restrooms;
- secured bicycle storage room with access to lockers and showers;
- one block proximity to three MetroRail stations;
- 90 percent access to daylight and views for tenants;
- a high-performance façade that significantly reduces solar heat gain;
- an energy recovery wheel to precondition fresh air intake; and
- district cooling to provide chilled water throughout the facility, which lowers cooling costs and offers unlimited service capacity to tenants.
Designed by architectural firm Gensler, the building offers 754,000 square feet of highly sustainable office space and over 35,000 square feet of engaging public space at Understory, an inviting, open-air community hub that includes a full-service restaurant and a 9,000-square-foot culinary market.



