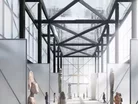Gensler reveals design for temporary Pavillon Notre Dame

International architecture and design firm, Gensler, has unveiled a striking design for a temporary place of worship at Notre-Dame.
Set to be located in the cathedral’s iconic Parvis Square, the Pavillon Notre-Dame is intended to offer a beacon of hope to Parisians and international visitors alike, whilst the 850-year-old cathedral is being restored.
Gensler’s design offers a modest yet emblematic temporary structure constructed primarily out of charred timber providing the structure with added strength and durability.
Duncan Swinhoe, Regional Managing Principal at Gensler, commented: “Charred timber, which is one of the oldest and most effective methods of protecting wood from fire, also symbolises that what once destroyed Notre-Dame will only serve to make it stronger thus expressing a language of rebirth and transformation.”
Functioning as a sheltered nave, the temporary structure is reminiscent of the structural rhythms and forms of the Gothic cathedral. With a roof constructed out of ETFE cushions and walls made up of translucent polycarbonate, the temporary structure will be flooded with natural light, emphasising the ethereal quality of the space whilst creating visual relief.
SEE ALSO:
Skanska’s Bank of America Tower development earns LEED Platinum
Salini Impregilo wins $816.39mn contract for Grand Paris Express project
Top 10 best cities for architecture
Read the latest issue of Construction Global here
Replicated to the same dimensions as Notre-Dame to ensure familiarity, the temporary space has been designed to serve a multitude of functions, from religious services to exhibitions and markets to performance.
Behind the altar, movable panels will be installed that will allow for a full view of Notre-Dame. Gensler’s design also includes rotating panels at ground level that can be positioned to open or close the edge of the structure to mirror the configuration of the cathedral for mass services or be moved to seamlessly open up the space for performances or as a marketplace.
Swinhoe added: “It is important that the design is true to, but doesn’t upstage, the cathedral. We wanted to strike a balance between a structure that invites the community yet can be transformed to become a reflective and spiritual haven when mass is celebrated. We hope this offers the people of Paris, and the world, a statement of hope and rebirth.”



